1051 Sunburst Drive, Beaumont, CA 92223
-
Listed Price :
$699,000
-
Beds :
6
-
Baths :
3
-
Property Size :
3,275 sqft
-
Year Built :
2003
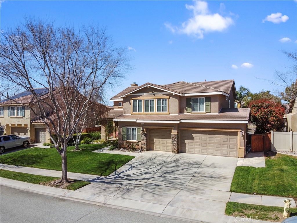
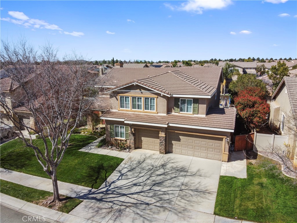
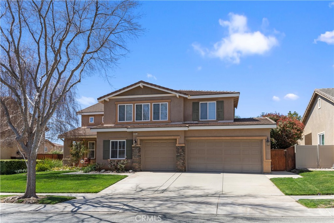
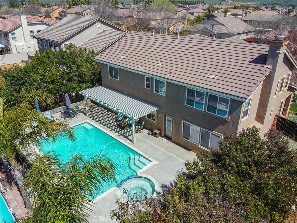
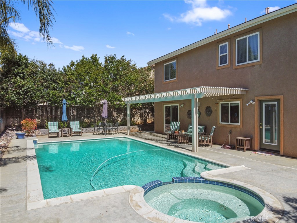
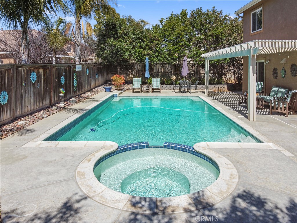
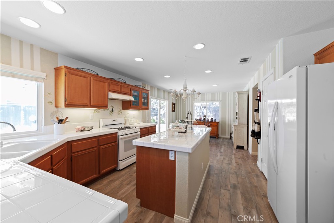
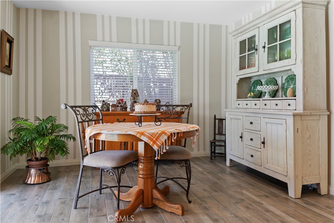
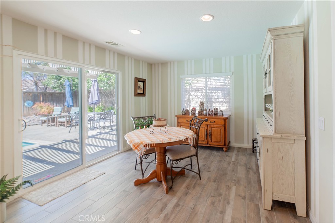
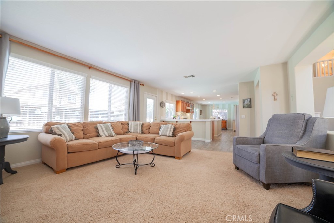
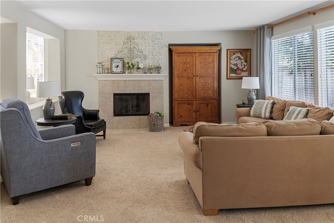
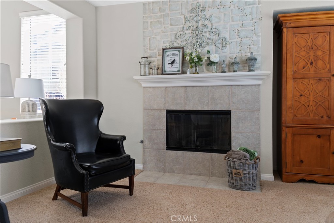
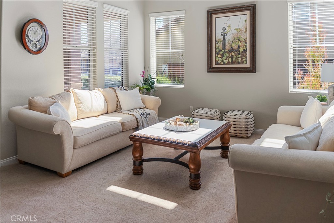
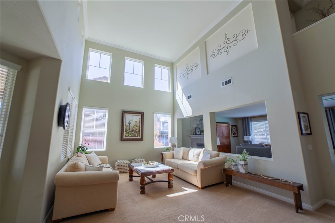
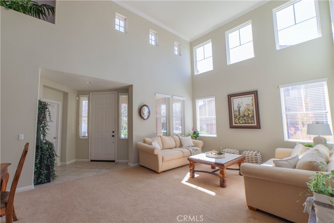
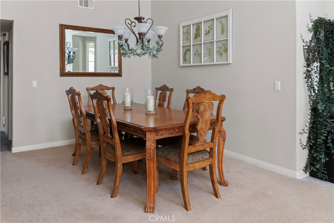
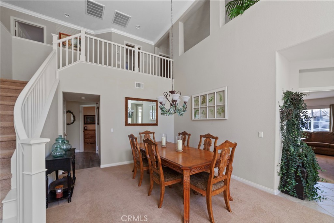
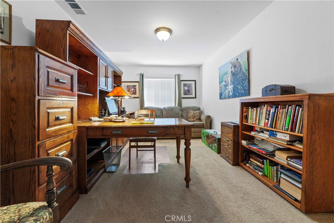
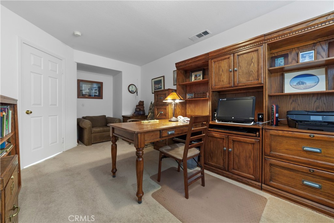
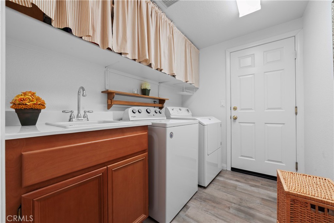
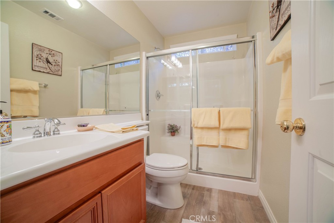
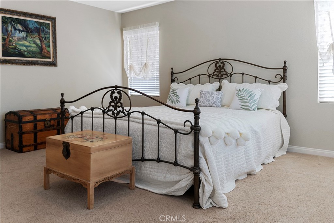
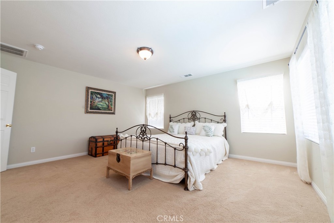
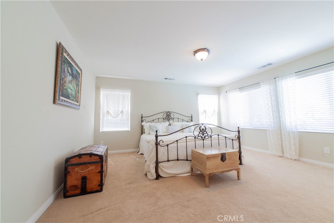
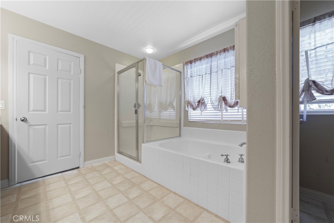
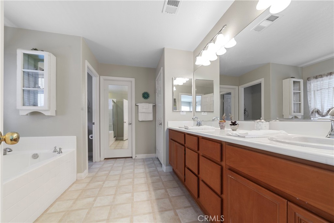
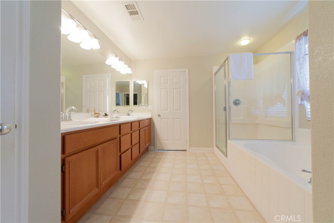
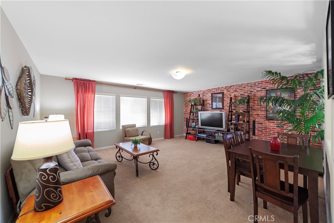
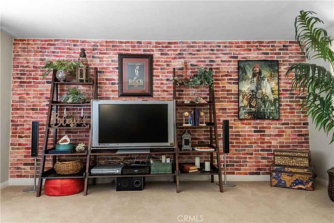
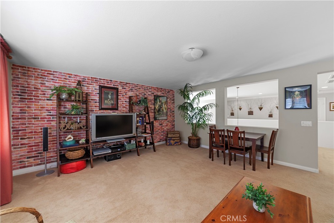
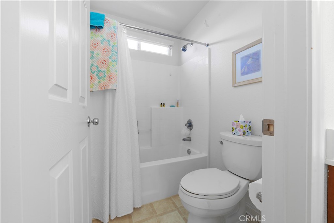
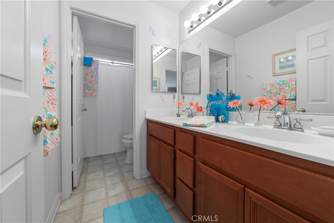
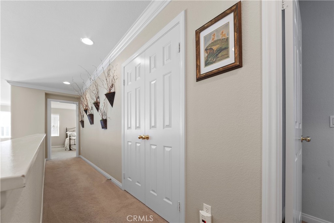
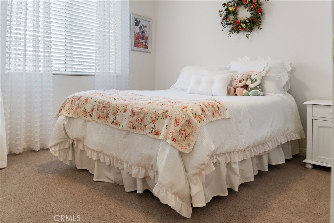
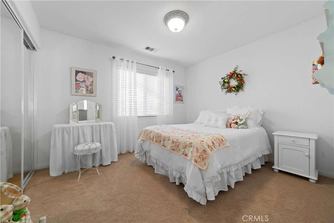
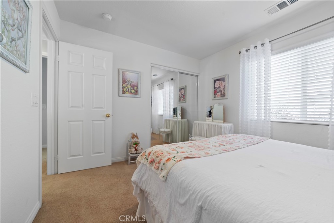
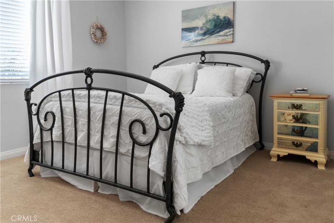
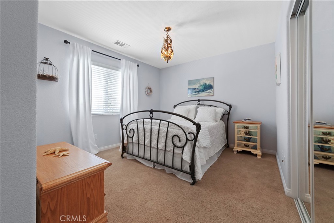
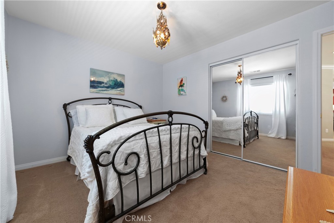
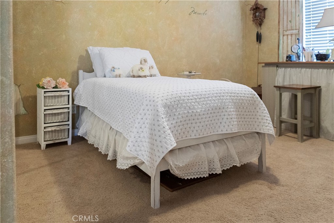
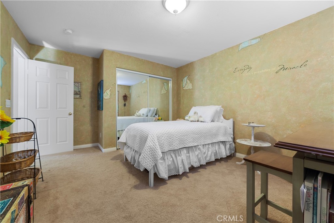
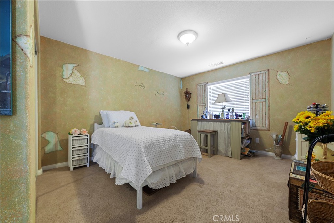
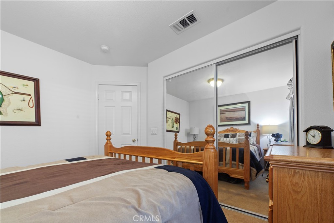
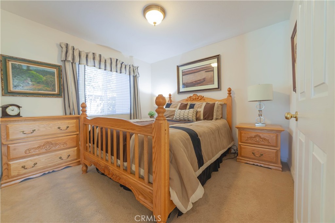
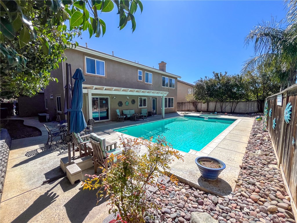
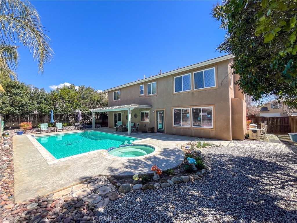
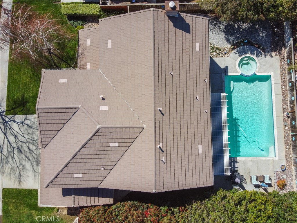
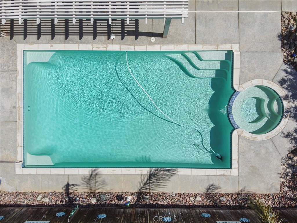
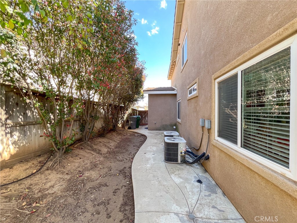
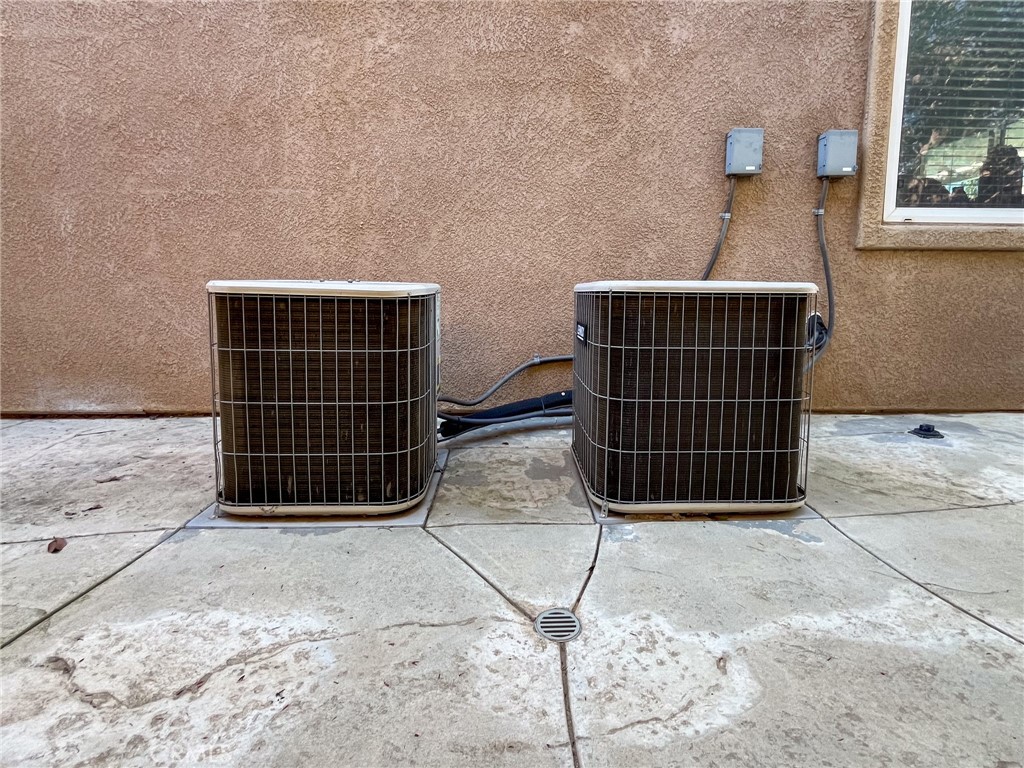
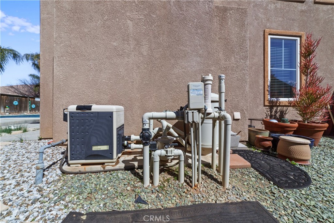
Property Description
Welcome home to your very own slice of paradise in the stunning Sundance community pool home! This spacious 5 bedroom home also offers the option for a 6th bedroom or office, along with a large loft, living room, and family room. As you enter, you'll be greeted by high ceilings and a formal dining room to the right, and a grand living room to the left that flows seamlessly into the cozy family room with a fireplace. The expansive galley kitchen features a sunny breakfast area on one side, and opens up to the living room on the other, creating the perfect open layout. The pool views from the kitchen, living room, and breakfast area are simply breathtaking. Upstairs, you'll find a versatile loft that can be used as a game room or home theater, along with 3 more spacious bedrooms and a full bath, all leading to the luxurious master suite with a spacious bathroom, walk-in shower, soaking tub, private toilet room, and walk-in closet. This home is an entertainer's dream with a large pool, spa, and plenty of room for all your toys in the huge 3 car garage. With a private bedroom and shower downstairs, this home is perfect for a growing family or accommodating in-laws. Don't miss out on this amazing opportunity - call today to schedule your private showing!
Interior Features
| Laundry Information |
| Location(s) |
Inside, Laundry Room |
| Kitchen Information |
| Features |
Tile Counters, None |
| Bedroom Information |
| Bedrooms |
6 |
| Bathroom Information |
| Features |
Bathroom Exhaust Fan, Bathtub, Dual Sinks, Separate Shower, Tub Shower |
| Bathrooms |
3 |
| Flooring Information |
| Material |
Carpet, Tile |
| Interior Information |
| Features |
Breakfast Bar, Breakfast Area, Separate/Formal Dining Room, Eat-in Kitchen, High Ceilings, Tile Counters |
| Cooling Type |
Central Air |
| Heating Type |
Central |
Listing Information
| Address |
1051 Sunburst Drive |
| City |
Beaumont |
| State |
CA |
| Zip |
92223 |
| County |
Riverside |
| Listing Agent |
Joseph Estrada DRE #01400441 |
| Courtesy Of |
FAMILY TREE REALTY, INC. |
| List Price |
$699,000 |
| Status |
Active |
| Type |
Residential |
| Subtype |
Single Family Residence |
| Structure Size |
3,275 |
| Lot Size |
7,841 |
| Year Built |
2003 |
Listing information courtesy of: Joseph Estrada, FAMILY TREE REALTY, INC.. *Based on information from the Association of REALTORS/Multiple Listing as of Mar 26th, 2025 at 1:44 PM and/or other sources. Display of MLS data is deemed reliable but is not guaranteed accurate by the MLS. All data, including all measurements and calculations of area, is obtained from various sources and has not been, and will not be, verified by broker or MLS. All information should be independently reviewed and verified for accuracy. Properties may or may not be listed by the office/agent presenting the information.



















































